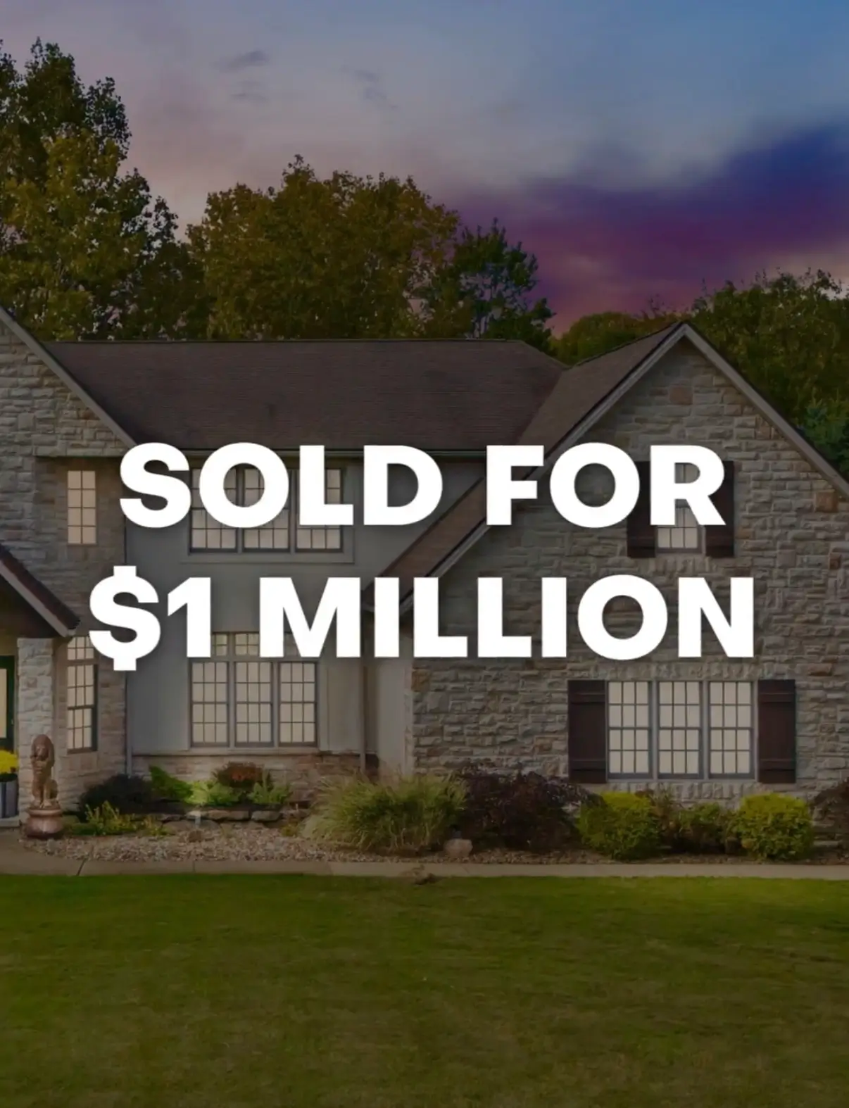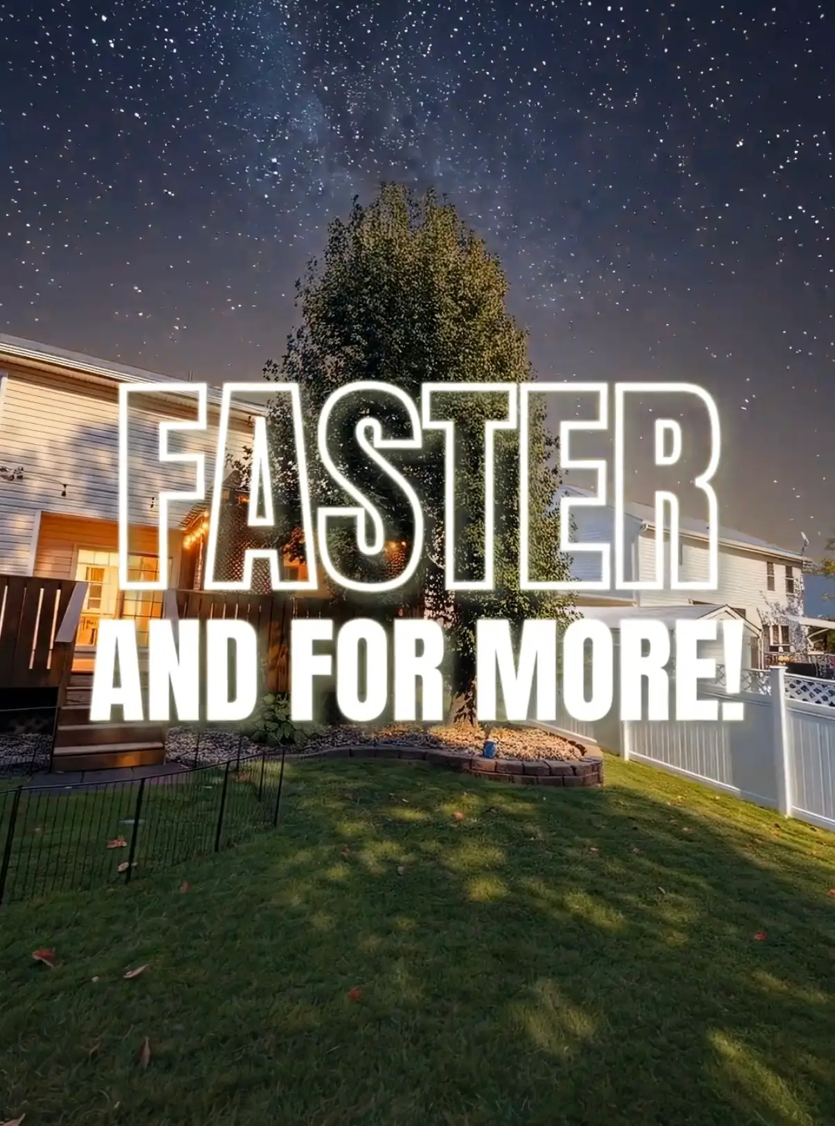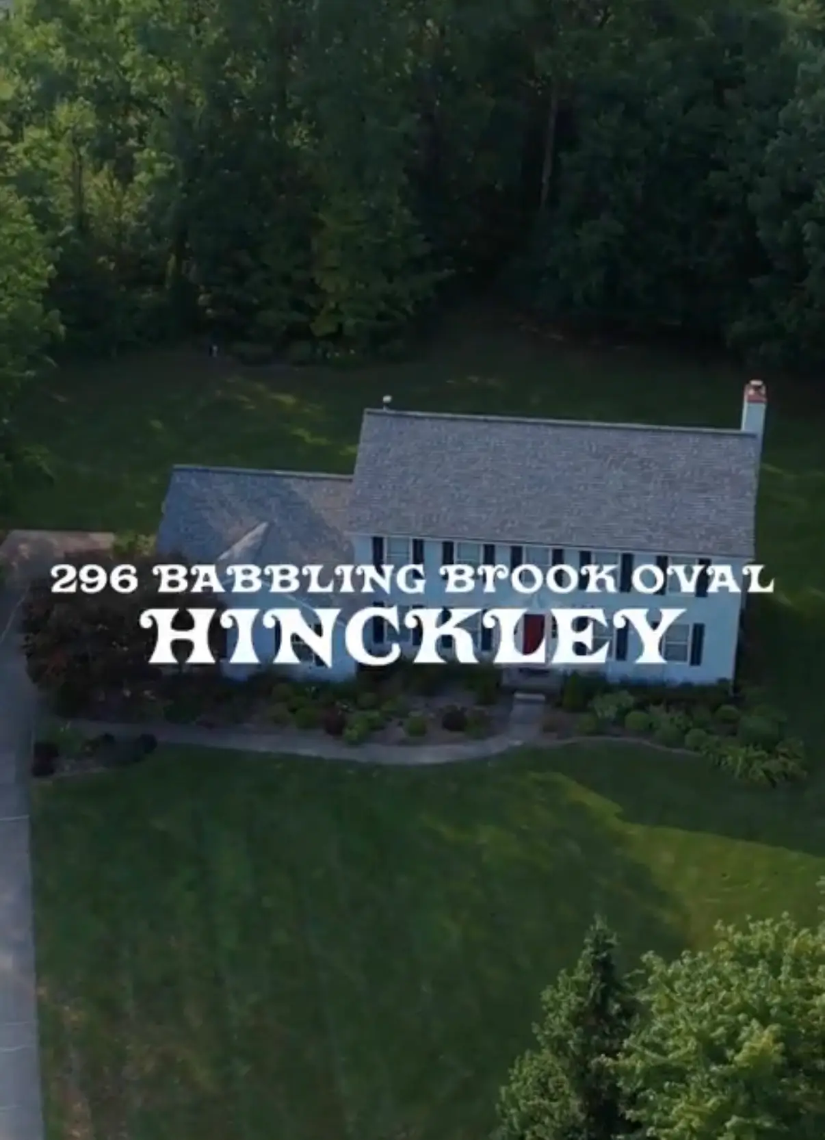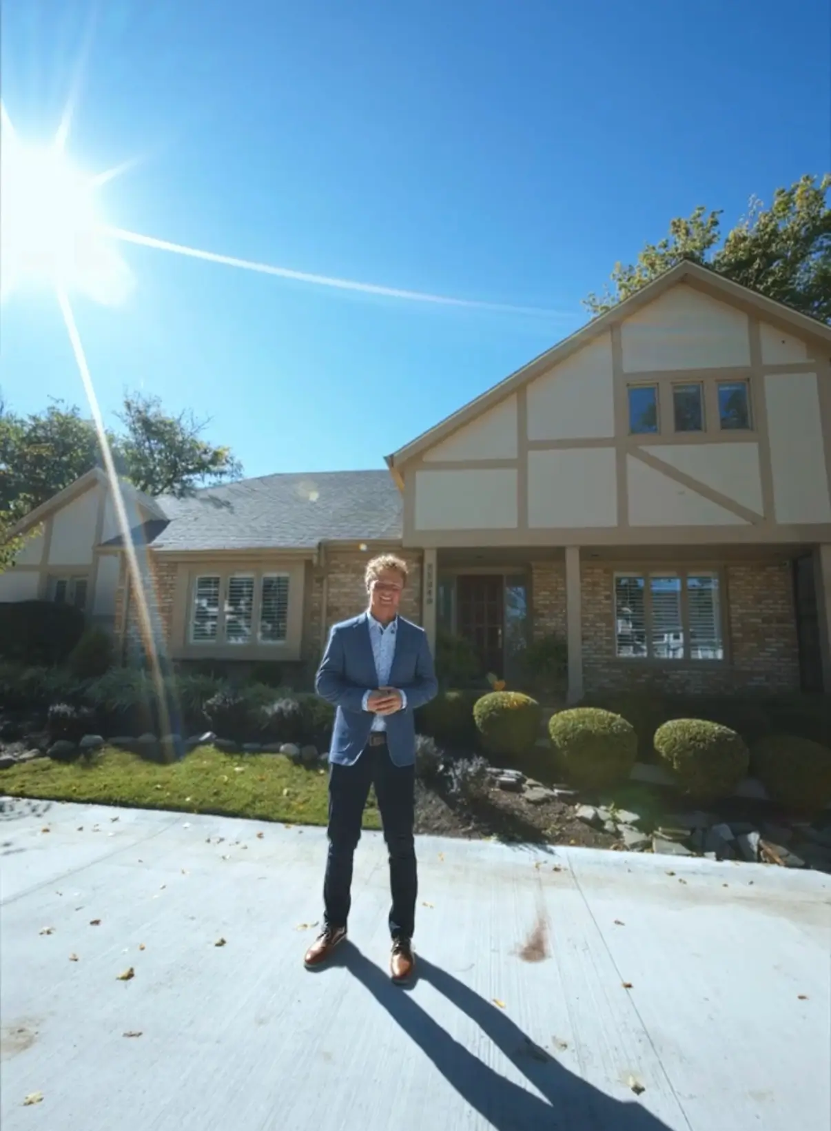$25,000 OVER ASKING
SOLD FOR $1 MILLION

The son of a longtime mortgage professional, Ashton grew up around real estate and couldn’t imagine a career doing anything else. His deep understanding and passion are evident in each interaction, and they continually earn him the loyalty and respect of his valued clients.
As a member of the eXp Luxury Division (one of only two real estate agents in Medina county to hold that honor), and with his strong network of luxury buyers, Ashton is able to present his clients’ homes to an affluent audience through some amazing advertising and marketing outlets that other agents do not have access to.
In addition to stunning photography, high-end video and a bold social media strategy which are customary on every one of his luxury listings, Ashton’s sellers’ homes are featured in numerous world-class, international media outlets including The Wall Street Journal, Robb Report and many others. These are things that allow Ashton to sell his clients’ homes “FASTER and for MORE.”
As part of one of the largest real estate teams in Medina, The Showcase Home Group, when you work with Ashton Hixenbaugh, you’ll quickly learn why he excels in the home buying and selling arena—his responsiveness, thoroughness, and composure under pressure lead to smooth transactions and delighted customers.
Whether exploring homes for sale in Medina, Cuyahoga, Summit and Lorain counties or attracting serious buyers in these communities, Ashton is the perfect partner for all of your real estate needs.
Contact Ashton Hixenbaugh today to begin the journey to your new home.
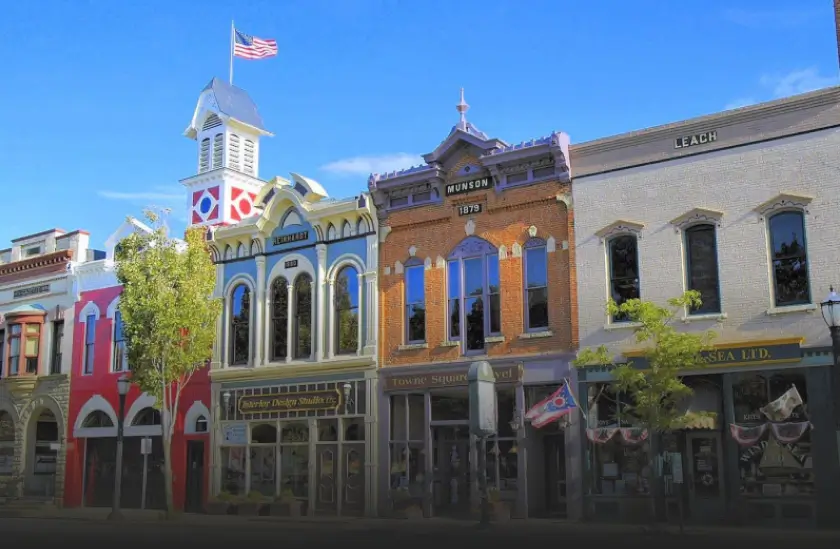
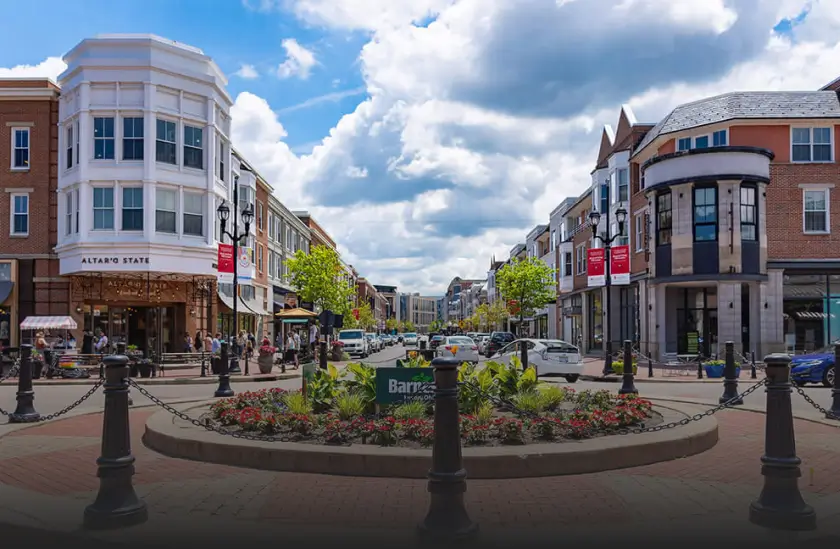
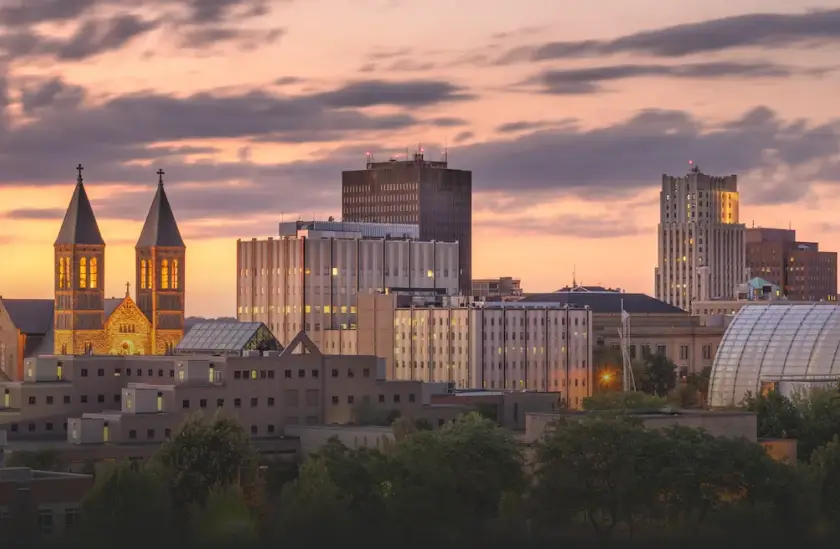

$25,000 OVER ASKING
SOLD FOR $1 MILLION
SUCCESSFULLY NEGOTIATED A SALES PRICE $74,000 BELOW ASKING FOR MY BUYER. SOLD FOR $605,000
$30,100 OVER ASKING
SOLD FOR $505,000
$30,100 OVER ASKING
SOLD FOR $480,000
$36,000 OVER ASKING
SOLD FOR $363,000
$10,600 OVER ASKING
SOLD FOR $460,500
Ashton was a phenomenal agent for both the sale of our home and the purchase of our new home! He was extremely attentive–always answering every question we had almost immediately–and so kind and patient throughout the whole process. He also worked super hard for us – showing us tons of houses all over town and then also in the sale of our home — he held 3 (!) open houses for us and made sure the open houses were very high end. He had delicious food available for potential buyers as well as drinks. He also did an amazing job marketing our home – the photos were stunning and he had a videographer do a beautiful drone video. I really think his hard work and personalized marketing was what sold our home in under 3 days for what was basically our asking price! We highly recommend him!
Seriously, the best experience and one of the most genuine humans I have ever met! When you work with Ashton, you don’t only gain a real estate agent, you gain another family member. Hugs and “how are you’s” come before business. He truly cares about his clients and doesn’t just listen. He hears what you are saying and acts on it. Such rare qualities! Once we found our forever home (my 3 year old daughter and I) and got the keys, Ashton came by and dropped off a gift that brought me to tears – happy ones of course! He knew how important this was for me. He knew how badly I wanted this for my baby girl. And his gift PROVED it. Thank you, Ashton! WE LOVE YOU!
Our experience with Ashton can be described in one word, perfect! Ashton had wonderful marketing ideas that were impressive and executed flawlessly. From the twilight wine and cheese open house to the cookies with a picture of our home on them, Ashton never failed to impress. The digital marketing he provided could not have been better! The fact that we were able to sell our home in just 3 days at a price over ask we attribute to his confidence and business savvy. We are so happy that we chose Ashton to list our home and would recommend him to anyone who is looking to buy or sell their home. Our only wish is that he could have been our agent in Florida when buying our new home there!
As a real estate professional based in Florida, I’ve had the pleasure of working with Ashton Hixenbaugh on several transactions, and I can confidently say he is an exceptional agent. Ashton consistently goes above and beyond for his clients, demonstrating an unwavering commitment to their best interests. His dedication, negotiation skills, and client-first mindset are truly unmatched.
What sets Ashton apart is his relentless drive and in-depth market knowledge, which enable him to successfully navigate even the most complex deals. His persistence and professionalism make him a trusted partner, and I will continue to refer clients to him in Ohio without hesitation.
Thank you, Ashton, for your outstanding service both locally and nationally. Your expertise and integrity are greatly appreciated.
Ashton is a “rockstar” realtor, simply put! I can say this because he assisted me and my wife with the purchase of our present home at a price well under market value and then helped with the sale of our former home at a price above asking nine months later.
I was impressed most with the following: 1) Ashton provided multiple pricing scenarios prior to listing our high-end home and the one that my wife and I selected played out exactly as Ashton described it would; 2) the visual display and narrative depicting the property on the MLS was second to none; and most importantly, 3) Ashton’s service was impeccable.
Ashton delivers! Thank you Ashton!!!
I could not recommend Ashton enough if you are looking to buy or sell your home. He is one of the kindest people you will meet, and had our best interest in mind while searching for our home. As first time home buyers, Ashton was extremely patient and helped walk us through the process. He is extremely knowledgeable in the field and was up front about possible concerns, but always left the floor open for us to decide. His negotiations were top notch, and it was very evident he tries his absolute best to get his customers the most out of their deals. Absolutely no concerns! Thank you, Ashton!
Ashton was amazing!!! He took his time answering the many questions I had along with patiently explaining each step of the home buying process to me! He was very responsive to emails and phone calls. He even took calls outside of his normal hours to make sure the process went smoothly, which I am extremely grateful for! Ashton made what could be a stressful and complex process as easy as it could be! We were able to close on time and I am enjoying my new home!!! Great job and thank you so much Ashton!!!
This guy sold our house for $30,000 over asking, NO Inspections, in TWO DAYS!!!! If you want to sell, or buy a house, Ashton knows his stuff! He’s an up and coming young man whose expertise with photography and video production sold our home. We had 7K views on Zillow in 3 days and countless showings booked, we didn’t even make it to our open house because we sold the house for exactly what we wanted so quickly!!! Older realtors: take notice!! Watch and learn, this guy is going places!
Ashton went above and beyond what was expected to help us find exactly what we needed. He sent us properties that matched our search criteria every time a house went up even if it wasn’t “the one.” He was always very accommodating to show us any house at any time. I loved working with both him and Rob. Buying a house at this time could’ve been very difficult and stressful, but they both made the process very smooth and easy. Will always recommend!!!
Ashton is the realtor everyone needs! As first time home buyers, he made the experience so easy and even fun for my fiancé and I. He was upfront and honest with us but always let us think for ourselves. His dedication, communication and availability were topnotch and his personality was the cherry on top. Ashton is such an amazing, genuine guy and anyone who chooses to work with him will be in great hands.
Can’t express how impressed my wife and I were with Ashton and his team with the sale of our home the assistance ,presentation and marketing brought an unbelievable amount of traffic and written offers in just two days before we went under contract on a deal that was exactly what we were hoping for. Very well done and an absolute pleasure working with him excellent experience all the way throughout.
Working with Ashton made a stressful experience as simple as possible. If you’ve been through this process you know how much can go into it, but with good communication, resources and experience, it can be beyond smooth which is exactly the pleasure I had. I will absolutely be working with Ashton again and would HIGHLY recommend him to any parties interested in purchasing a home looking for a positive outcome.
From the moment we met Ashton, we knew we were in good hands. His understanding of the local luxury market and ability to anticipate our needs was truly impressive. He didn’t just show us listings — he curated experiences that matched our lifestyle and aspirations. Every detail, from the private showings to his constant communication, reflected his commitment to excellence.
Ashton was amazing to work with while purchasing our first home! He was always quick to respond and answered every single question we had along the way. He made the process of finding our dream home a breeze! We are so lucky we found Ashton and will definitely contact him with all future real estate needs!
Ashton has been hands down the best realtor I’ve experienced. One of the nicest people I have ever met combined with his work ethic to bring his clients the best experience possible says a lot about his character and I would highly recommend using him if you are in the market for a realtor.
Ashton did a great job helping me find my next home. He understood what I was looking for and once we found it he helped me negotiate and close the deal. I highly recommend Ashton if you are looking to find your next home.
Honest and professional realtor with excellent communication and negotiation skills. Provided a superb listing (excellent photos and description), brought decent traffic to my property and SOLD it much faster than I expected. Made the process a breeze. I highly recommend this agent!
Ashton was one of the most professional and helping agents I’ve ever worked with. Always answered any questions I had and made time for me outside of normal business hours. Will definitely be using Ashton again for all my real estate deals!
Aston was great from start to finnish a true professional. His ideas, marketing, his photographer are top notch. We had many offers in one day. Couldn’t ask for a more professional, personable person. We would definitely use him again.
Ashton was great to work with. He worked hard for us and was attentive to our needs and questions. Highly recommend him. We walked through 20+ houses and he didn’t pressure us but wanted the right fit.

